1766 Mathews Manor Dr.
- 4 Beds |
- 3 Baths |
- 5 Guests
1766 Mathews Manor Dr.
Open floor plan with split bedrooms. Home features 8ft plus ceilings, wood style tile flooring in wet areas, plush carpet in bedrooms, recessed lighting and screened balcony with ceiling fan. Kitchen with SS appliance package, 42'' cabinets, quartz ctr tops and WALK-IN pantry. Large open family/dining room is open to the kitchen. Living area features a triple sliding glass door that opens to the lanai and is perfect for entertaining or bringing the outside in. Master with en-suite bath. Master bedroom features his & hers walk-in closets, carpet & ceiling fan. En-suite bathroom with 42" cabinets, his/hers sinks, walk-in shower and large garden tub. True guest bedroom with en-suite full bathroom featuring 42" cabinets & tub/shower combo. Bedrooms 3 & 4 bedroom have a standard closet, carpet and share the hall bath. Shared bathroom with 42" cabinets & tub/shower combo. Includes new washer & dryer. 2 car garage with keypad entry and sprinkler system. Tenant responsible for lawn pest service, cutting & irrigation. Tenant pays interior pest control. Located close to Arlingwood Park, Sea Coast Charter Academy & Impact Christian Academy. This home checks all the boxes!!
3D Home Tour
https://mls.kuu.la/share/collection/7lrK7?fs=1&vr=1&sd=1&initload=0&thumbs=1
3D Home Tour
https://mls.kuu.la/share/collection/7lrK7?fs=1&vr=1&sd=1&initload=0&thumbs=1
- Checkin Available
- Checkout Available
- Not Available
- Available
- Checkin Available
- Checkout Available
- Not Available
Seasonal Rates (Nightly)
Select number of months to display:
{[review.title]}
Guest Review
by
on
| Room | Beds | Baths | TVs | Comments |
|---|---|---|---|---|
| {[room.name]} |
{[room.beds_details]}
|
{[room.bathroom_details]}
|
{[room.television_details]}
|
{[room.comments]} |
| Season | Period | Min. Stay | Nightly Rate | Weekly Rate |
|---|---|---|---|---|
| {[rate.season_name]} | {[rate.period_begin]} - {[rate.period_end]} | {[rate.narrow_defined_days]} | {[rate.daily_first_interval_price]} | {[rate.weekly_price]} |
Open floor plan with split bedrooms. Home features 8ft plus ceilings, wood style tile flooring in wet areas, plush carpet in bedrooms, recessed lighting and screened balcony with ceiling fan. Kitchen with SS appliance package, 42'' cabinets, quartz ctr tops and WALK-IN pantry. Large open family/dining room is open to the kitchen. Living area features a triple sliding glass door that opens to the lanai and is perfect for entertaining or bringing the outside in. Master with en-suite bath. Master bedroom features his & hers walk-in closets, carpet & ceiling fan. En-suite bathroom with 42" cabinets, his/hers sinks, walk-in shower and large garden tub. True guest bedroom with en-suite full bathroom featuring 42" cabinets & tub/shower combo. Bedrooms 3 & 4 bedroom have a standard closet, carpet and share the hall bath. Shared bathroom with 42" cabinets & tub/shower combo. Includes new washer & dryer. 2 car garage with keypad entry and sprinkler system. Tenant responsible for lawn pest service, cutting & irrigation. Tenant pays interior pest control. Located close to Arlingwood Park, Sea Coast Charter Academy & Impact Christian Academy. This home checks all the boxes!!
3D Home Tour
https://mls.kuu.la/share/collection/7lrK7?fs=1&vr=1&sd=1&initload=0&thumbs=1
3D Home Tour
https://mls.kuu.la/share/collection/7lrK7?fs=1&vr=1&sd=1&initload=0&thumbs=1
- Checkin Available
- Checkout Available
- Not Available
- Available
- Checkin Available
- Checkout Available
- Not Available
Seasonal Rates (Nightly)
Select number of months to display:
{[review.title]}
Guest Review
by {[review.guest_name]} on {[review.creation_date]}
Rates
| Season | Period | Min. Stay | Nightly Rate | Weekly Rate |
|---|---|---|---|---|
| {[rate.season_name]} | {[rate.period_begin]} - {[rate.period_end]} | {[rate.narrow_defined_days]} | {[rate.daily_first_interval_price]} | {[rate.weekly_price]} |
Rooms Details
| Room | Beds | Baths | TVs | Comments |
|---|---|---|---|---|
| {[room.name]} |
{[room.beds_details]}
|
{[room.bathroom_details]}
|
{[room.television_details]}
|
{[room.comments]} |

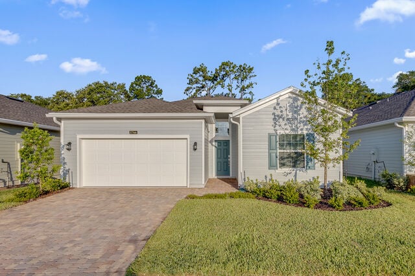
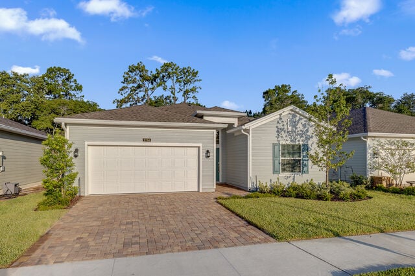
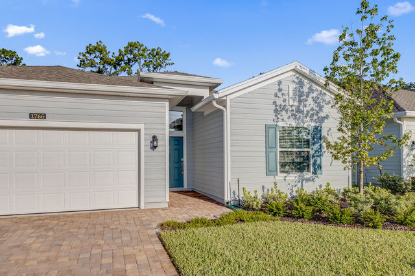
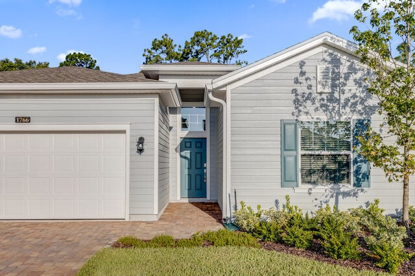
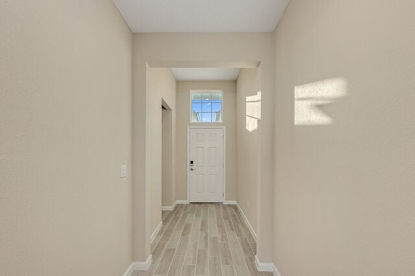
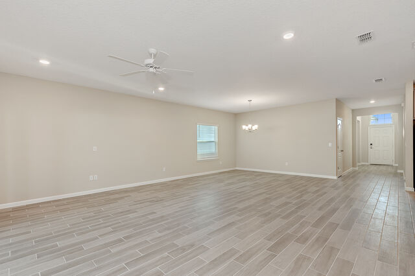
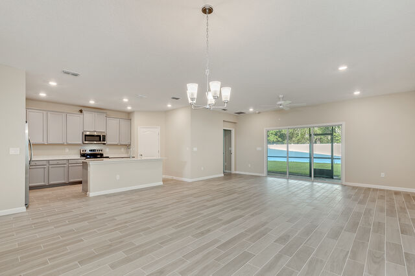
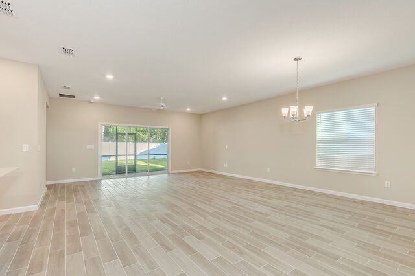
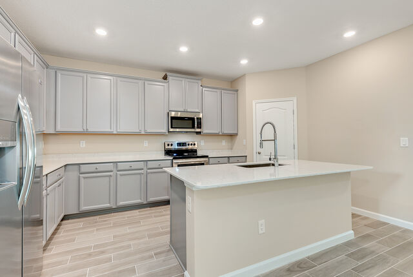
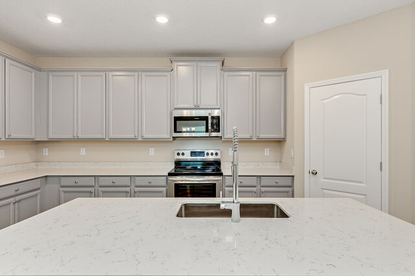
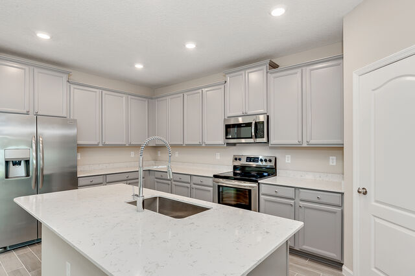
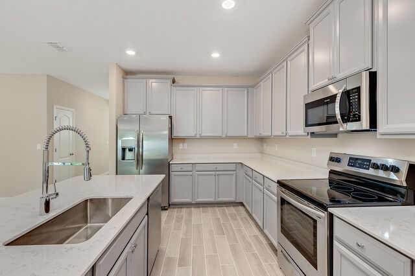
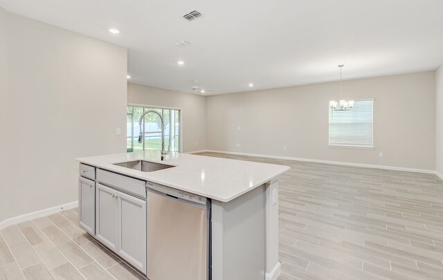
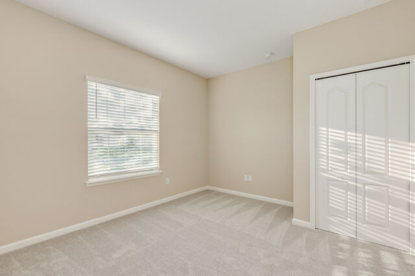
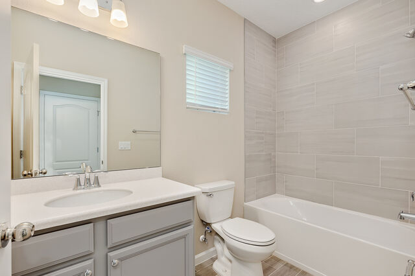

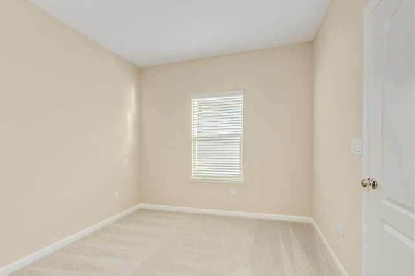
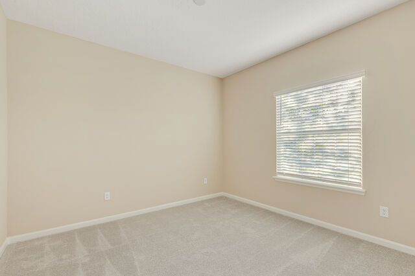
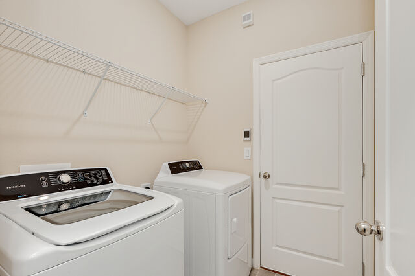


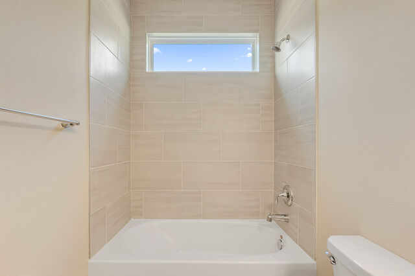
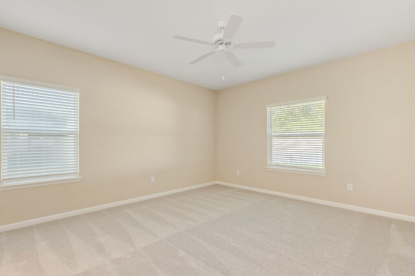

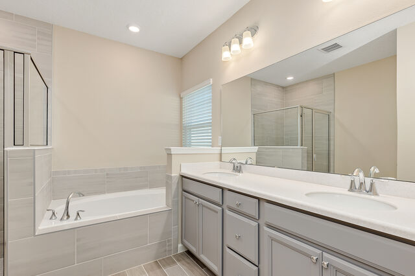
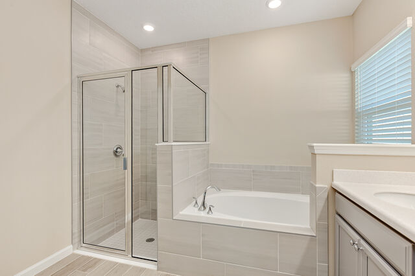
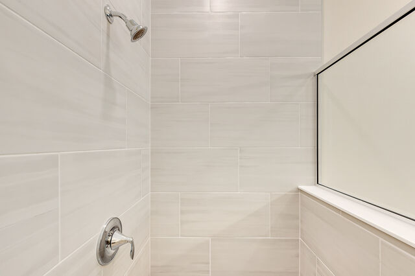
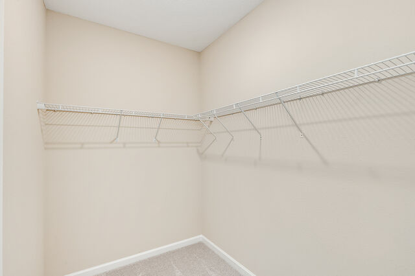
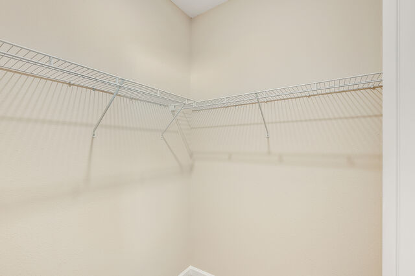

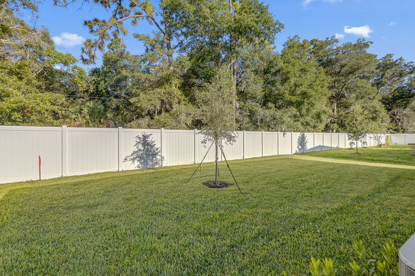

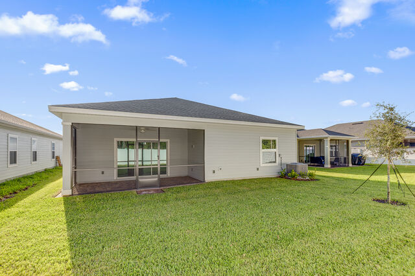
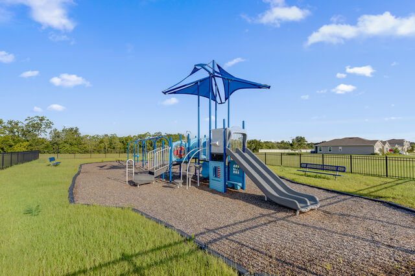
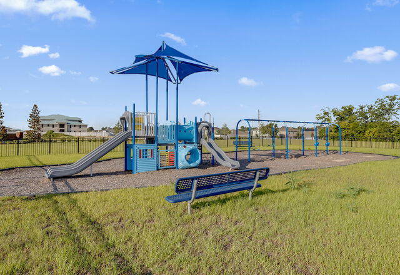
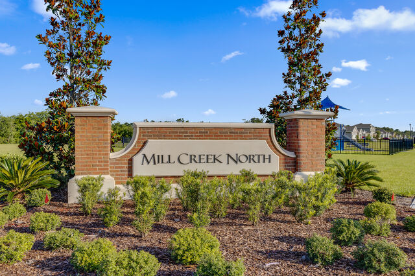
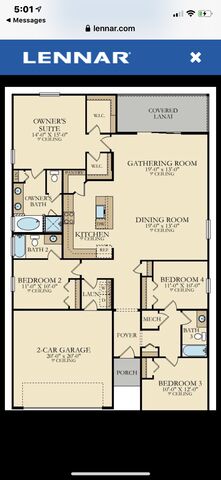
 Secure Booking Experience
Secure Booking Experience